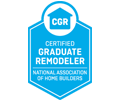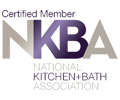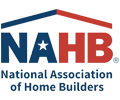
It’s crucial to consider aesthetics, functionality and safety when updating your bathroom. Incorporating universal design principles into your space can ensure it’s safe and comfortable for all your family members, regardless of age or ability. Working with a dependable accessible remodeling contractor can also contribute to your project’s success.
Here are six accessibility features to add to your bathroom.
Accessibility Features for Bathrooms
1. Wide and Accessible Entryways
Begin your remodel by addressing the most basic aspect of accessibility: entry. Widening your bathroom doorway is essential for mobility device access. The entryway should be at least 36 inches wide for wheelchair and walker users.
2. Level-Access Showering
A curbless or level-entry shower is non-negotiable when it comes to access. This design eliminates the risk of tripping and makes it easy for everyone, including those with mobility aids, to enter the shower safely. At DreamMaker Bath & Kitchen of Colorado Springs, our Independence by Design® services can help you incorporate a zero-threshold shower, ensuring seamless entry and exit. If you need a bathroom quote, don’t hesitate to contact our friendly team.
3. Comfort Height Toilets
An often overlooked but vital feature is the height of your toilet. Standard toilets are lower to the ground and can be uncomfortable for those with mobility issues. Consider a comfort-height toilet, roughly 17 to 19 inches from the floor, which is more convenient for physically challenged individuals.
4. Non-slip and Tactile Flooring
Floor safety is paramount in preventing bathroom-related accidents. Textured tiles or slip-resistant flooring options provide grip even when wet, ensuring stable footing at all times. Instead of loose rugs, use secured mats to reduce the likelihood of injuries.
5. Adequate Lighting
Sufficient lighting can lower the risk of slip and fall incidents in your bathroom. Add additional windows to the room to bring in more natural light if possible. Layered lighting can also make your daily routine more seamless.
6. Grab Bars
Grab bars provide support, especially for your older family members. An experienced remodeler can integrate them thoughtfully around toilets, showers, and bathtubs, so they serve the dual purpose of utility and design.
Let’s Start a Conversation!
Creating an accessible and universally designed bathroom doesn’t have to be overwhelming. Whether you’re looking for a reliable bathroom or general contractor near me, DreamMaker Bath & Kitchen of Colorado Springs is ready to help. Call us at (719) 350-4598 or complete our online form to reach our design experts.









