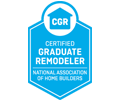
In many households, several people use the same bathroom. Designing shared spaces that are functional and appealing is a common challenge many homeowners face. Careful planning and working with a reliable bathroom remodeler will help with your project’s success.
Here are tips for designing a stylish and practical shared bathroom.
Create an Efficient Layout
The efficiency of your bathroom highly depends on its layout. Carefully decide where to place the vanities, shower, bathtub and toilet. Considering who will use the bathroom will help narrow down your fixture and furniture options. For instance, you may need to incorporate added safety features for your aging loved ones like grab bars, shower seats and non-slip flooring. Step stools might be necessary if you have kids.
Improve Privacy
It can be frustrating to wait to use the bathroom, especially when getting ready in the morning. Using walls and doors to separate areas of the room will help minimize conflicts among family members. Closing off the toilet and shower will allow at least one person to use the bathroom simultaneously. Consider using sliding doors since they are easy to use and don’t require plenty of space.
Ensure Sufficient Storage
Storage is especially crucial for a shared bathroom since it has several users. It can look messy and cluttered when there aren’t enough drawers or cabinets to keep toiletries. Moreover, an organized room looks more pleasant and is easier to maintain. An experienced bathroom contractor will assess your space and consider your needs to create effective storage solutions.
Consider Double Vanities
Another way to maximize the efficiency of a shared bathroom is to add double vanities or two sinks. It will let more than one individual get ready at the same time. For example, you can do your makeup while your child brushes their teeth.
Let’s Start a Conversation!
Are you looking for a “bathroom contractor near me” for your next remodeling project? Let DreamMaker Bath & Kitchen of Colorado Springs help you create a space that works for everyone in the family. Call us at (719) 350-4598 or complete our online form to reach our design experts.









