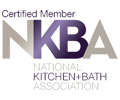
The heart of any home lies within its kitchen, a space that’s no longer just for cooking but for gathering, entertaining, and living. Creating a kitchen that is both stylish and functional ensures that everyone in the household can use it comfortably and efficiently. This concept of inclusive design is gaining traction among homeowners who want their spaces to reflect both beauty and accessibility.
Plan Thoughtfully for Traffic and Accessibility
A functional kitchen begins with thoughtful planning that prioritizes layout and traffic flow. Ensuring walkways are at least 36 inches wide, and even wider in cooking zones, allows for comfortable movement for multiple users. Designing an intuitive flow helps prevent congestion, creating a space that accommodates families and guests alike. A professional kitchen contractor can help you map out a layout that balances style with usability.
An efficient floor plan is especially important for open-concept homes, where the kitchen often blends seamlessly with dining or living areas. Defining movement paths clearly allows for better organization and a more harmonious design throughout the home.
Maximize Accessibility with Smart Design Choices
Accessibility in the kitchen ensures that every family member can cook, clean, and gather comfortably. Adjustable or varied countertop heights can make food preparation easier for users of different statures. Replacing upper cabinets with lower drawers provides easier access to everyday items. Pull-out shelves, Lazy Susans, and lift-up cabinet doors eliminate unnecessary stretching or bending, helping everyone enjoy a smoother cooking experience.
For homeowners with specific mobility needs, working with an accessible remodeler ensures your space meets ADA considerations while maintaining the cohesive, beautiful aesthetic you envision.
Efficient Storage Solutions
Storage is at the heart of a functional kitchen. Maximizing every inch of space keeps your countertops clutter-free and your cooking essentials organized. Features like magic corners, drawer organizers, and pull-out pantries provide convenient access to everything you need. Tailored cabinetry designs can also make a big difference, ensuring functionality without compromising on style.
Custom-built storage solutions can be designed to suit the specific routines of your household, whether you love hosting or simply want an efficient space that keeps daily life flowing smoothly.
Integrated Appliances and Clever Kitchen Gadgets
Modern appliances play a central role in creating accessible and user-friendly kitchens. Drawer dishwashers, wall ovens at counter height, and touchless faucets make cooking and cleaning easier and safer. Incorporating smart appliances with intuitive controls also improves usability for all ages. Thoughtful placement of appliances—like positioning the microwave below the countertop or adding induction cooktops—enhances both safety and comfort.
Enhance with Proper Lighting and Organizational Features
Lighting can completely transform how your kitchen looks and feels. A mix of ambient, task, and accent lighting ensures that the space is both welcoming and functional. Task lighting above counters, pendant lights over islands, and under-cabinet fixtures all enhance visibility and comfort. Incorporating organizational elements like drawer dividers, utensil trays, and recycling stations maintains order, allowing your kitchen to remain a joy to use every day.
Let’s Start a Conversation!
DreamMaker Bath & Kitchen of Colorado Springs is passionate about designing kitchens that work beautifully for everyone. Whether your goal is to improve accessibility, optimize storage, or create a timeless, functional space, our design experts are here to help. If you’ve been searching for a “kitchen remodeler near me“, look no further. Call us today at (719) 350-4598 or fill out our contact form to start planning your dream kitchen. We proudly serve Colorado Springs, Woodland Park, Monument, Castle Rock, Glen Eagle, Black Forest, Falcon, and the rest of El Paso County.









